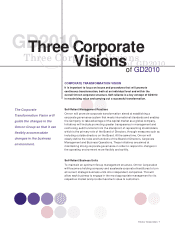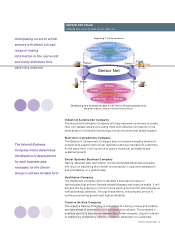Omron 2001 Annual Report Download - page 19
Download and view the complete annual report
Please find page 19 of the 2001 Omron annual report below. You can navigate through the pages in the report by either clicking on the pages listed below, or by using the keyword search tool below to find specific information within the annual report.
Omron Corporation 17
Completed in August 2000, the Omron Kyoto Center Building serves as the heart of
Omron operations by integrating head office administrative functions, as well as the
operations of internal companies and R&D laboratories. Providing a spacious, open
area, this building has been designed to maintain harmony with the surrounding
environment. The building also features a number of advanced technologies to
enhance environmental conservation as well as to provide a more comfortable
workplace.
For added security, a face recognition system and card gate system are installed for
room entry/exit control. Other automated systems that incorporate Omron’s advanced
sensing technologies include an RFID tag-based fare adjustment system for the dining
room and wireless modem-equipped vending machines.
This building also features a number of energy-saving measures including inverter
control for air conditioning systems. CO
2
concentration levels in the building are
monitored, and the outside air intake control is used to maintain a comfortable work
environment. In addition, the building uses a gas co-generation system (with a
maximum 1,040kW electric power generating capacity) that recovers waste heat for hot
water absorption-type freezers. Moreover, a total heat exchanger for the thermal
energy recovery system helps minimize waste heat emissions, while an ice generation
system uses the supply of low-cost electricity at night for more effective energy usage.
Other energy-saving measures include highly efficient fluorescent lighting fixtures and
collected rainwater for trees and plants.
All-in-one printer/copier/fax machine units and PCs that have been installed within
the building are networked. This helps to conserve paper as the network system makes
it easy to assess the volume of paper used by each division. Paper that has been
classified as recyclable is then shredded for use as toilet paper.
A biodegrading waste disposer is also utilized for the production of organic fertilizer
from raw food refuse and leftovers from the dining room. That fertilizer is then
supplied to a subcontracted tea farm. Omron in turn purchases tea produced by that
farm to help promote the recycling of resources.
In the year ended March 1996, Omron launched a study project for lead-
free solder technology. In the year ended March 2000, a company-wide
specialized committee was established to work on: 1) the selection of lead-
free solder/plating materials; 2) the development of lead-free soldering
processes and techniques to evaluate lead-free reliability; and 3) research for
soldering systems. As a result, Omron has been able to choose lead-free
solder materials that satisfy requirements for both reliability and mass-
production. At the same time, work done through the committee has enabled
the establishment of a practical lead-free soldering process. To accompany
this endeavor, we have also adopted a laser-welding technology to achieve
connections that totally eliminate the use of solders.
Illumination
Air conditioning system
Biodegrading
waste disposal Co-generation
system
Water-saving
system
Ice generator-based
cooling system
1
2
5
6
8
4
3
7
9
1. Fluorescent light
2. Dining room
3. Central control/
monitoring room
4. Electricity control room
5. Co-generation system
6. Water heater/restroom
7. Cold/hot water pump
8. Heat source facility
9. Rain water tank
INTELLIGENT OFFICE BUILDING
WITH ECOLOGY IN MIND
* High-tech design incorporating
environmentally friendly facilities
* A wealth of innovative sensing
technologies
* Comprehensive energy-saving
measures
* Reducing volume of waste
DEVELOPMENT OF LEAD-FREE
SOLDERS
Land area: 4,760m2
Total floor area: 36,250m2
Height: 45m
Floors: 11 plus two underground levels
Omron Kyoto Center Building
























