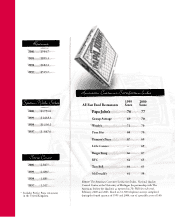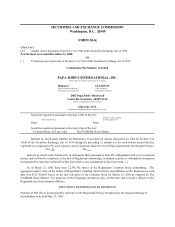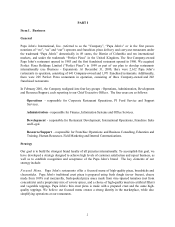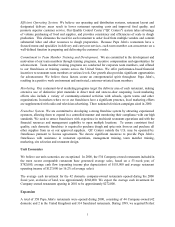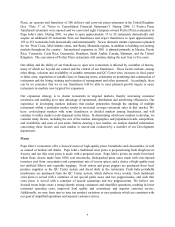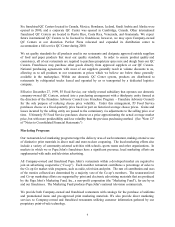Papa Johns 2000 Annual Report Download - page 10
Download and view the complete annual report
Please find page 10 of the 2000 Papa Johns annual report below. You can navigate through the pages in the report by either clicking on the pages listed below, or by using the keyword search tool below to find specific information within the annual report.5
Restaurant Design and Site Selection
The exterior of most Papa John’ s restaurants is characterized by backlit awnings, neon window designs
and other visible signage. A typical domestic Papa John’ s restaurant averages 1,200 to 1,800 square feet
and a typical international Papa John’ s restaurant averages 800 to 1,400 square feet. Papa John’ s
restaurants are designed to facilitate a smooth flow of food orders through the restaurant. The layout
includes specific areas for order taking, pizza preparation and routing, resulting in simplified operations,
lower training and labor costs, increased efficiency and improved consistency and quality of food products.
The typical interior of a Papa John’ s restaurant has a vibrant red and white color scheme with green
striping, and includes a bright menu board, custom counters and a carry-out customer area. The counters
are designed to allow customers to watch the team members slap out the dough and put sauce and
toppings on pizzas.
We consider the location of a restaurant to be important and therefore devote significant resources to the
investigation and evaluation of potential sites. The site selection process includes a review of trade area
demographics, target population density, household income levels and competitive factors. A member of
our development team inspects each potential domestic Company-owned or franchised restaurant location
and the surrounding market before a site is approved. Our restaurants are typically located in strip
shopping centers or free-standing buildings that provide visibility, curb appeal and accessibility. Our
restaurant design may be configured to fit a wide variety of building shapes and sizes, which increases the
number of suitable locations for our restaurants.
Since 1994, an increasing number of free-standing restaurants have been opened in the Papa John’ s
system. We seek either existing buildings suitable for conversion, or locations suitable for the construction
of our prototype restaurant. Free-standing buildings generally provide more signage and better visibility,
accessibility and parking. We believe that these locations improve Papa John’ s image and brand
awareness. At year-end, free-standing units represented approximately 23% of Company-owned
restaurants. We expect this ratio to remain fairly constant in future years. We also have ten multi-bay
units open, but we do not expect to significantly increase the number of these units.
All of the equipment, fixtures and smallwares needed to open a Papa John’ s restaurant are available for
purchase through us. We also provide layout and design services and recommend subcontractors, signage
installers and telephone systems to Papa John’ s franchisees. Although not required to do so, substantially
all Papa John’ s franchisees purchase most of their equipment from us.
Quality Control Centers; Strategic Supply Chain Management
Our domestic QC Centers, comprised of eleven regional production and distribution centers, supply pizza
dough, food products, paper products, smallwares and cleaning supplies twice weekly to each restaurant.
Our system enables us to monitor and control product quality and consistency, while lowering food costs.
A full-service QC Center was opened in Phoenix, Arizona in the second quarter of 2000 replacing our
previous distribution center. Our other full-service QC Centers are in Louisville, Kentucky; Dallas, Texas;
Pittsburgh, Pennsylvania; Orlando, Florida; Raleigh, North Carolina; Jackson, Mississippi; Denver,
Colorado; Rotterdam, New York; Portland, Oregon and Des Moines, Iowa. The primary difference
between a full-service QC Center and a distribution center is that full-service QC Centers produce fresh
pizza dough. The QC Center system capacity is continually evaluated in relation to planned restaurant
growth, and facilities are developed or upgraded as operational or economic conditions warrant.




