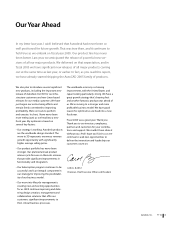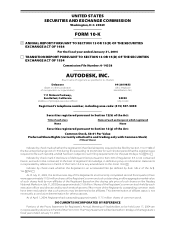Autodesk 2004 Annual Report Download - page 14
Download and view the complete annual report
Please find page 14 of the 2004 Autodesk annual report below. You can navigate through the pages in the report by either clicking on the pages listed below, or by using the keyword search tool below to find specific information within the annual report.Autodesk Buzzsaw
Autodesk Buzzsaw, offered by Autodesk Collaboration Services, is an online collaboration service that
allows users to store, manage, and share project documents from any Internet connection. The Autodesk
Buzzsaw online work environment integrates a secure project hosting service with CAD-related software,
tools, and services. Users benefit from the ability to connect with their project team anytime, regardless of
organizational or geographical boundaries.
Manufacturing Solutions Division
The Manufacturing Solutions Division accounted for 17% of Design Solutions Segment revenues in
fiscal 2004. The division’s solutions enable our manufacturing customers to rapidly adopt 3D design,
create designs in a simple 2D/3D environment, manage design data for additional business processes,
and share design data across the enterprise and with the supply chain. The division’s principal product
offerings include:
Autodesk Inventor Series
Autodesk Inventor Series, which accounts for a significant portion of the Manufacturing Solution
Division’s revenues, delivers Autodesk Mechanical Desktop, based on AutoCAD software, and Autodesk
Inventor software, in one solution. Autodesk Inventor software is a 3D mechanical design creation tool that
provides users an assembly-centric solid modeling (3D) and drawing production (2D) system together with
adaptive design functionality. Users benefit from on-demand large assembly segment loading, adaptive
design, layout and assembly functionality for solving function before form, built-in collaboration and design
management tools and AutoCAD file compatibility.
AutoCAD Mechanical
AutoCAD Mechanical software offers 2D mechanical design and engineering tools that are seamlessly
compatible with all AutoCAD-based applications.
Building Solutions Division
The Building Solutions Division accounted for 10% of Design Solutions Segment revenues in fiscal 2004.
The division’s solutions enable our building industry customers to create high quality designs and
documentation, securely distribute digital design data, accurately estimate project costs, manage project
workflow, and securely collaborate with project team and others who require access to design data. The
division’s principal product offerings include:
Autodesk Architectural Desktop
Autodesk Architectural Desktop software supports the architectural design process from conceptual
design to design development, through construction documentation. Autodesk Architectural Desktop
features industry-specific 2D production drafting functionality and integrated and accessible 3D design
options and all the functionality from AutoCAD. Users benefit from simplified mass modeling, intelligent
building components, style definitions and layer management according to industry standards.
Autodesk Revit
The Autodesk Revit platform provides architects, design-build teams and other building industry
professionals a complete architectural design and documentation system supporting all phases of design
and all the architectural drawings and schedules required for a building project. Autodesk Revit collects
information about the building project and coordinates this information across all other representations of
the project so that every drawing sheet, 2D and 3D view, and schedule is based on information from the
same underlying building database. The Autodesk Revit parametric change engine automatically
coordinates changes made anywhere — in model views or drawing sheets, schedules, sections or plans.
4
























