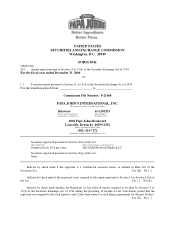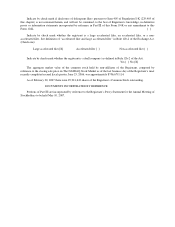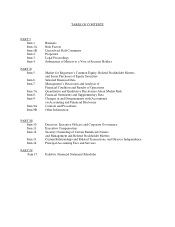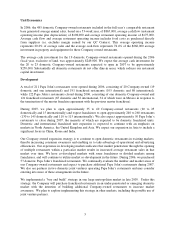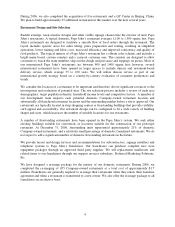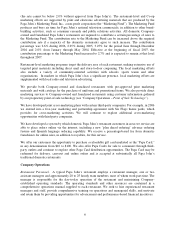Papa Johns 2006 Annual Report Download - page 7
Download and view the complete annual report
Please find page 7 of the 2006 Papa Johns annual report below. You can navigate through the pages in the report by either clicking on the pages listed below, or by using the keyword search tool below to find specific information within the annual report.4
During 2006, we also completed the acquisition of five restaurants and a QC Center in Beijing, China.
We plan to build approximately 25 additional restaurants in this market over the next several years.
Restaurant Design and Site Selection
Backlit awnings, neon window designs and other visible signage characterize the exterior of most Papa
John’s restaurants. A typical domestic Papa John’s restaurant averages 1,100 to 1,500 square feet. Papa
John’s restaurants are designed to facilitate a smooth flow of food orders through the restaurant. The
layout includes specific areas for order taking, pizza preparation and routing, resulting in simplified
operations, lower training and labor costs, increased efficiency and improved consistency and quality of
food products. The typical interior of a Papa John’s restaurant has a vibrant color scheme, and includes a
bright menu board, custom counters and a carryout customer area. The counters are designed to allow
customers to watch the team members slap out the dough and put sauce and toppings on pizzas. Most of
our international Papa John’s restaurants are between 900 and 1400 square feet; however, several
international restaurants have been opened in larger spaces to include dine-in and restaurant-based
delivery service, which average 35 to 100 seats. We will utilize dine-in service as part of our
international growth strategy based on a country-by-country evaluation of consumer preferences and
trends.
We consider the location of a restaurant to be important and therefore devote significant resources to the
investigation and evaluation of potential sites. The site selection process includes a review of trade area
demographics, target population density, household income levels and competitive factors. A member of
our development team inspects each potential domestic Company-owned restaurant location and
substantially all franchised restaurant locations and the surrounding market before a site is approved. Our
restaurants are typically located in strip shopping centers or freestanding buildings that provide visibility,
curb appeal and accessibility. Our restaurant design can be configured to fit a wide variety of building
shapes and sizes, which increases the number of suitable locations for our restaurants.
A number of freestanding restaurants have been opened in the Papa John’s system. We seek either
existing buildings suitable for conversion, or locations suitable for the construction of our prototype
restaurant. At December 31, 2006, freestanding units represented approximately 21% of domestic
Company-owned restaurants, and a relatively small percentage of domestic franchised restaurants. We do
not expect to add a significant number of domestic freestanding restaurants in the future.
We provide layout and design services and recommendations for subcontractors, signage installers and
telephone systems to Papa John’s franchisees. Our franchisees can purchase complete new store
equipment packages through an approved third party supplier. We sell replacement smallwares and
related items to our franchisees through our support services subsidiary, Preferred Marketing Solutions,
Inc.
We have designed a re-image package for the interior of our domestic restaurants. During 2006, we
completed the re-imaging of 455 Company-owned restaurants at a total cost of approximately $1.7
million. Franchisees are generally required to re-image their restaurants when they renew their franchise
agreement and when a restaurant is transferred to a new owner. We also offer the re-image package to all
franchisees on an elective basis.

