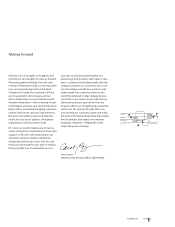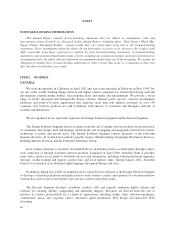Autodesk 2002 Annual Report Download - page 12
Download and view the complete annual report
Please find page 12 of the 2002 Autodesk annual report below. You can navigate through the pages in the report by either clicking on the pages listed below, or by using the keyword search tool below to find specific information within the annual report.PRODUCTS
The principal product offerings from the Design Solutions Segment are described below:
AutoCAD
AutoCAD software is a general-purpose Computer-Aided Design, or CAD, tool used independently and in
conjunction with other specific applications in fields ranging from construction and manufacturing to process
plant design and mapping. Professionals utilize AutoCAD for design, modeling, drafting, mapping, rendering and
facility management tasks.
Introduced in June 2001, AutoCAD 2002 is the latest generation of our core design software. AutoCAD
2002 continues to be the technology foundation for design solutions serving the manufacturing, building design,
communications, government, utilities, and land development industries. AutoCAD 2002 takes full advantage of
previous product enhancements and also includes streamlined standards management using a suite of new,
intranet/Internet-enabled CAD standards management tools and enhanced team collaboration features.
AutoCAD LT
AutoCAD LT is a low-cost 2D CAD application intended for CAD managers, designers and engineers who
need a powerful, stand-alone drafting tool, but who do not require the advanced feature set in AutoCAD.
Autodesk Inventor
Autodesk Inventor is a 3D mechanical design creation tool that provides users an assembly-centric solid
modeling (3D) and drawing production (2D) system together with adaptive design functionality. Users benefit
from on-demand large assembly segment loading, adaptive design, layout and assembly functionality for solving
function before form, built-in collaboration and design management tools, and AutoCAD file compatibility.
AutoCAD Mechanical
AutoCAD Mechanical software offers 2D mechanical design and engineering tools that are seamlessly
compatible with all AutoCAD-based applications.
Mechanical Desktop
Mechanical Desktop is a midpriced 3D design system and is the only system that integrates 2D design with
parametric, feature-based solid and surface modeling. It extends the power of the AutoCAD design environment
by uniting 2D and 3D design.
Autodesk Architectural Desktop
Autodesk Architectural Desktop software offers architectural design tools. Supporting the architectural
design process from conceptual design to design development, through construction documentation, Autodesk
Architectural Desktop features industry-specific 2D production drafting functionality and integrated and
accessible 3D design options and all of AutoCAD’s functionality. Users benefit from simplified mass modeling,
intelligent building components, style definitions and layer management according to industry standards.
Autodesk Map
Autodesk Map is the Autodesk solution for precision mapping and geographic information system analysis
in the AutoCAD environment. It contains the complete AutoCAD toolset to enhance productivity, plus it offers
specialized functionality for creating, maintaining and producing maps and geospatial data.
11
























