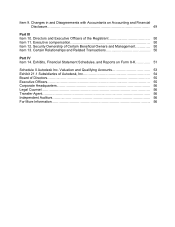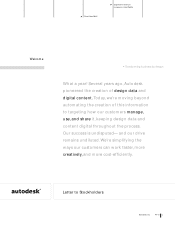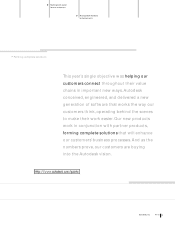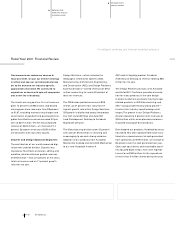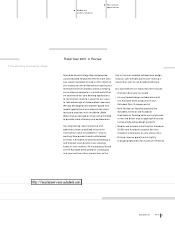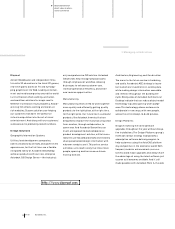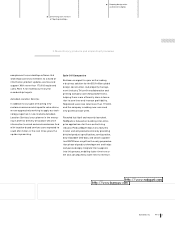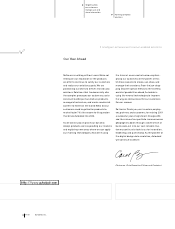Autodesk 2001 Annual Report Download - page 13
Download and view the complete annual report
Please find page 13 of the 2001 Autodesk annual report below. You can navigate through the pages in the report by either clicking on the pages listed below, or by using the keyword search tool below to find specific information within the annual report.
10 FY 01 Autodesk, Inc.
Part I
Forward-Looking Information
The forward-looking statements included in this report,
which reflect management’s best judgment based on fac-
tors currently known, involve risks and uncertainties.
Actual results could differ materially from those antici-
pated in the forward-looking statements included herein
as a result of a number of factors,including but not limited
to those discussed in Item 7, “Management’s Discussion
and Analysis of Financial Condition and Results of
Operations—Risk Factors Which May Impact Future
Operating Results.”
Item 1. Business
GENERAL
We were incorporated in California in April 1982 and were
reincorporated in Delaware in May 1994. We are one of
the world’s leading design software and digital content
companies for architectural design and land develop-
ment, manufacturing, utilities, telecommunications and
media and entertainment. We provide design software,
Internet portal services, wireless development platforms
and point-of-location applications that empower more
than four million customers in over 150 countries. Our
software products are sold worldwide, both directly to
customers and through a network of resellers and
distributors.
We are organized in two reportable segments: the Design
Solutions Segment and the Discreet Segment.
The Design Solutions Segment derives revenues from the
sale of design software products for professionals, occa-
sional users, or consumers who design, draft and diagram,
and from the sale of mapping and geographic information
systems technology to public and private users. The
Design Solutions Segment consists of the following busi-
ness divisions, all of which have industry specific focuses:
Design Platforms Group; Manufacturing, previously
referred to as Mechanical Computer-Aided Design;
Architecture, Engineering and Construction, or AEC;
Location Services; and Geographic Information Solutions,
or GIS.
As part of our effort to transform business design and lever-
age the Internet, we launched in April 2000 Point A, a new
portal that currently serves our multiple markets. Accessible
either through a direct web connection or through Autodesk
software products with Internet extension plug-ins, the Point
A site provides a centralized online community and resources
in four main areas that include content, community, collabo-
ration and customer care.
The Discreet Segment develops, assembles, markets, sells
and supports nonlinear digital systems and software for
creating, editing and compositing imagery. Revenues are
derived from the sale of products to creative professionals
for a variety of applications, including feature films, televi-
sion programs, commercials, music and corporate videos,
interactive game production, live broadcasting and Web
design.
Products
The principal product offerings from the Design Solutions
Segment are described below:
AutoCAD
AutoCAD software is a general-purpose Computer-Aided
Design, or CAD, tool used independently and in conjunc-
tion with other specific applications in fields ranging from
construction and manufacturing to process plant design
and mapping. Professionals utilize AutoCAD for design,
modeling, drafting, mapping, rendering and facility man-
agement tasks.
AutoCAD 2000i, an Internet-enabled version, was intro-
duced in July 2000 and is the technology foundation for
design solutions serving the building design, communica-
tions, government, utilities, land development and
manufacturing industries. AutoCAD 2000i takes full
advantage of AutoCAD 2000’s enhancements and also
includes 3D visualization and geometry creation tools, as
well as in-place reference file editing.
AutoCAD LT
AutoCAD LT is a low-cost 2D CAD application intended for
CAD managers,designers and engineers who need a pow-
erful,stand-alone drafting tool, but who do not require the
advanced feature set in AutoCAD.
Autodesk Inventor
Autodesk Inventor is a 3D mechanical design creation tool
that provides users an assembly-centric solid modeling
(3D) and drawing production (2D) system together with
adaptive design functionality. Users benefit from on-
demand large assembly segment loading, adaptive
design, layout and assembly functionality for solving func-
tion before form, built-in collaboration and design
management tools, and AutoCAD file compatibility.
AutoCAD Mechanical
AutoCAD Mechanical software offers 2D mechanical
design and engineering tools that are seamlessly compat-
ible with all AutoCAD-based applications.


