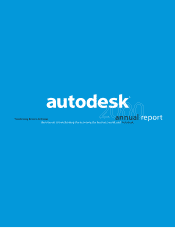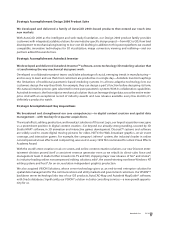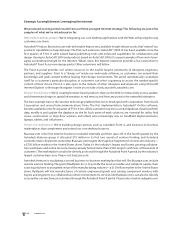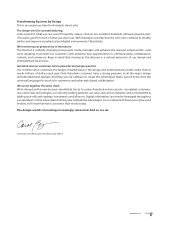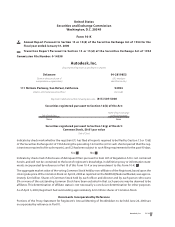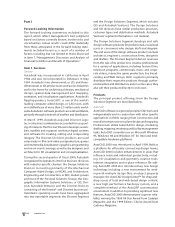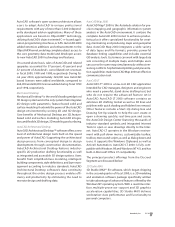Autodesk 2000 Annual Report Download - page 10
Download and view the complete annual report
Please find page 10 of the 2000 Autodesk annual report below. You can navigate through the pages in the report by either clicking on the pages listed below, or by using the keyword search tool below to find specific information within the annual report.
9
Autodesk, Inc. FY 00
AutoCAD software’s open-system architecture allows
users to adapt AutoCAD to unique professional
requirements with any of more than 5,000 independ-
ently developed add-on applications. Many of these
applications are based on ObjectARX® technology,
utilizing AutoCAD’s object-oriented C++-based appli-
cation programming interfaces,or APIs.AutoCAD 2000
added extensive additions and enhancements to the
ObjectARX kernel,enabling complete object access to
the core geometry data model and developer access
to new AutoCAD 2000 technology and features.
On a stand-alone basis, sales of AutoCAD and related
upgrades accounted for 37 percent, 43 percent and
52 percent of Autodesk’s consolidated net revenues
in fiscal 2000, 1999 and 1998, respectively. During fis-
cal year 2000, approximately 322,000 new AutoCAD
based licenses were added worldwide, compared to
266,000 and 244,000 licenses added during fiscal 1999
and 1998, respectively.
Mechanical Desktop
Mechanical Desktop® is the world’s leading midpriced
3D design system and is the only system that integrates
2D design with parametric, feature-based solid and
surface modeling.It extends the power of the AutoCAD
design environment by uniting 2D and 3D design.
Core benefits of Mechanical Desktop are 3D, feature-
based solid and surface modeling; AutoCAD integra-
tion;and flexible 2D design,3D modeling and surfacing.
AutoCAD Architectural Desktop
AutoCAD Architectural Desktop™ software offers a new
level of architectural design tools built on the speed
and power of AutoCAD. Supporting the architectural
design process from conceptual design to design
development, through construction documentation,
AutoCAD Architectural Desktop features industry-
specific 2D production drafting functionality as well
as integrated and accessible 3D design options. Users
benefit from simplified mass modeling, intelligent
building components,style definitions,and layer man-
agement according to industry standards. AutoCAD
Architectural Desktop software’s data continuity
throughout the entire design process enables effi-
ciency and productivity by eliminating the need to
recreate design and drafting data.
AutoCAD Map 2000
AutoCAD Map® 2000 is the Autodesk solution for pre-
cision mapping and geographic information system
analysis in the AutoCAD environment. It contains the
complete AutoCAD 2000 toolset to enhance produc-
tivity, plus it offers specialized functionality for creat-
ing, maintaining and producing maps and geospatial
data. AutoCAD Map 2000 integrates a wide variety
of data types and file formats, provides powerful
database-linking capabilities and includes essential
GIS analysis tools.Customers can work with large data
sets consisting of multiple maps, and multiple users
can access the same map simultaneously without ver-
sioning conflicts.Sophisticated plotting and presenta-
tion capabilities make AutoCAD Map 2000 an effective
communication tool.
AutoCAD LT
AutoCAD LT® 2000 is a low-cost 2D CAD application
intended for CAD managers, designers and engineers
who need a powerful, stand-alone drafting tool, but
who do not require the advanced feature set in
AutoCAD. AutoCAD LT 2000 software contains an
extensive 2D drafting toolset as well as 3D lines and
polylines with quick shading and hidden-line removal.
Other features include a Start-Up dialog box and
Drawing Set-Up wizards to help the user create or
open a drawing quickly; real-time pan and zoom;
the AutoCAD Design Center featuring thousands of
industry-standard symbols; and Integrated Internet
Tools to open or save drawings directly to the Inter-
net. AutoCAD LT operates in the Windows environ-
ment with pull-down menus, customizable toolbar,
toolbox,menus and scripts,as well as dialog boxes and
icons. It supports the Windows Clipboard, as well as
ActiveX Automation. AutoCAD LT 2000 is fully com-
patible with Windows 98 and Windows NT 4.X,and has
built-in Microsoft Office 97 compatibility.
The principal product offerings from the Discreet
Segment are discussed below:
3D Studio MAX
3D Studio MAX® R3 software, which began shipping
in the second quarter of fiscal 2000, is a 3D modeling
and animation software package specifically written
to take advantage of advanced features offered by the
Windows NT operating system.With a real-time inter-
face, multiple-processor support and 3D graphics
acceleration capabilities, 3D Studio MAX delivers
workstation-class performance and functionality to
personal computers.

